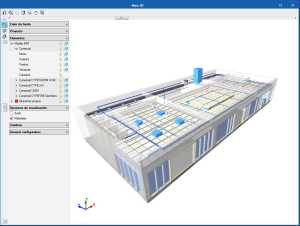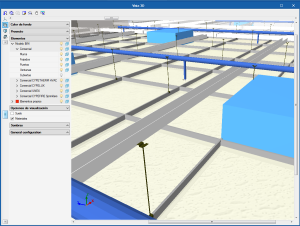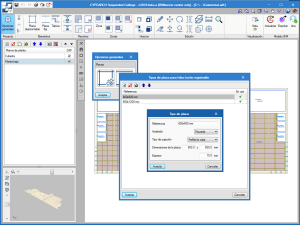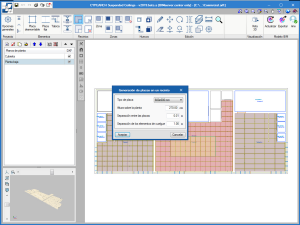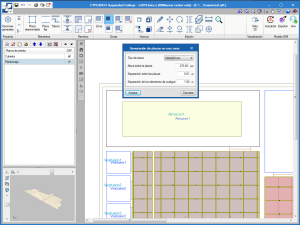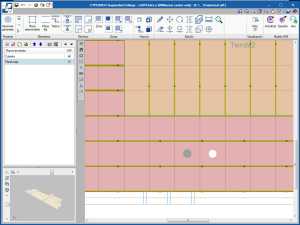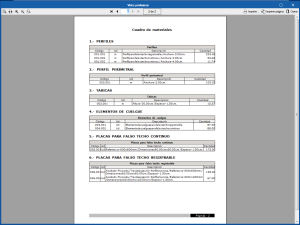
Open BIM Suspended ceilings is a free program brought about to design suspended ceilings of any type of building. It generates the layout of the suspended ceilings, which provides a valuable aid in their subsequent installation in the different rooms.
Open BIM Suspended ceilings is integrated in the Open BIM workflow via the BIMserver.center platform.
Main properties of the program
Open BIM Suspended ceilings is a program brought about to design the suspended ceilings of any type of building. Open BIM Suspended ceilings can automatically generate the layout of the suspended ceilings, which provides a valuable aid in their subsequent installation in the different rooms. Open BIM Suspended ceilings is immersed in the Open BIM workflow, so it is able to exchange information with other programs. Thanks to this, it can know, for example, the position of lights, sprinklers or the ventilation system, which helps to arrange them correctly in conjunction with the suspended ceiling.
Open BIM workflow
Open BIM Suspended ceilings is an application integrated in the Open BIM workflow. This integration is carried out by exchanging information files in open IFC format with a previously defined BIM model.
Panel library
Open BIM Suspended ceilings allows users to create a library of different types of panels. Two libraries can be accessed in the general options: the library of continuous panels and that of removable panels. The libraries can be edited and so, users can modify, add or remove panels.
When a new type of panel is created, the program allows users to the size (width and length), as well as the type of fastening (visible or partly hidden), as well as the type of finish and the thickness of the panel.
Automatic generation of suspended ceilings
The automatic generation of the suspended ceilings is a very useful tool to layout the ceilings of the project in an agile and rapid way. The automatic generation can be carried out in spaces, which have been previously defined in the BIM model, or in areas that have been defined manually in the program.
Manual introduction of suspended ceilings
In Open BIM Suspended ceilings it is also possible to enter all the elements manually. The manual introduction is useful when defining suspended ceilings with special features.
Besides being able to manually enter the elements, they can also be edited individually, allowing the panels to be modified by coordinates to adapt them to unusual positions.
Introduce openings
An important aspect when defining the layout of the suspended ceilings is to locate where elements such as lights, air conditioning inlets and outlets or the holes of the sprinkler system will be located. Open BIM Suspended ceilings is able to read the requirements for openings from other programs to include them in the final layout of the project.
Furthermore, other programs can also read the layout of the suspended ceiling from "Open BIM Suspended ceilings" which will allow them to view the panels and place the elements correctly.
Materials schedule and FIEBCD-3 format
Open BIM Suspended ceilings generates a report with the materials schedule, which states the quantity and size of the elements that will be required for the project. The program also calculates the percentage loss (cut panels or holes). Open BIM Suspended ceilings allows users to take these quantities to budget calculation programs by exporting the data to FIEBDC-3 format.
User license
Open BIM Suspended ceilings is a free program and can be downloaded from the BIMserver.center platform.
Tel. USA (+1) 202 569 8902 // UK (+44) 20 3608 1448 // Spain (+34) 965 922 550 - Fax (+34) 965 124 950
